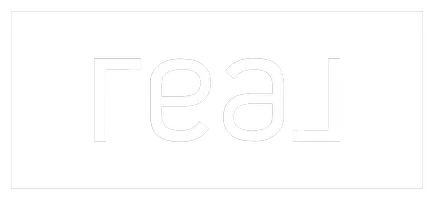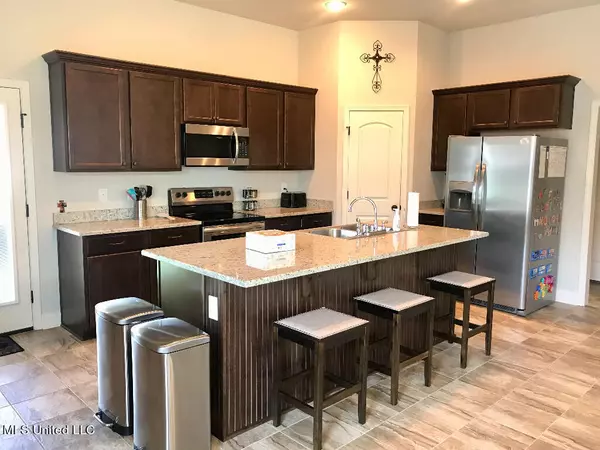$275,900
$275,900
For more information regarding the value of a property, please contact us for a free consultation.
14095 Harley Drive D'iberville, MS 39540
4 Beds
2 Baths
1,918 SqFt
Key Details
Sold Price $275,900
Property Type Single Family Home
Sub Type Single Family Residence
Listing Status Sold
Purchase Type For Sale
Square Footage 1,918 sqft
Price per Sqft $143
Subdivision Bridgewood
MLS Listing ID 4077083
Sold Date 06/21/24
Style Ranch
Bedrooms 4
Full Baths 2
Originating Board MLS United
Year Built 2019
Annual Tax Amount $3,290
Lot Size 9,147 Sqft
Acres 0.21
Lot Dimensions 74.7x131x74.7x131
Property Description
DSLD Oakstone IV home. 4 bedrooms 2 bathrooms. North of I-10, NOT in flood zone/No flood insurance required. 10 minutes to Keesler gates. Close to Promenade movie theater, shopping, restaurants, and entertainment. Great neighbors and safe neighborhood with sidewalks. Privacy fence and gutters. Slab granite countertops in kitchen and bathrooms, Frigidaire stainless appliances, ceramic tile in wet areas, garden tub and separate shower in primary with water closet, all around brick with stucco accent, 30 year shingles, covered patio, and relaxing front porch. 2 car garage has built in shelving. Energy Efficient Features: Vinyl Low E-3 tilt-in windows, radiant barrier roof decking, high efficiency Carrier 14-Seer HVAC and electric heat pump and more.
Location
State MS
County Harrison
Community Sidewalks
Direction via Harley Dr Head southeast on Saddie St toward Harley Dr Turn right onto Harley Dr Destination will be on the right
Interior
Interior Features Double Vanity, Eat-in Kitchen, Kitchen Island, Pantry, Walk-In Closet(s)
Heating Central, Electric, Hot Water
Cooling Central Air, Electric
Flooring Carpet, Tile
Fireplace No
Appliance Dishwasher, Electric Range, Electric Water Heater, Refrigerator
Laundry Inside, Main Level
Exterior
Exterior Feature Rain Gutters, Other
Parking Features Attached, Driveway, Garage Door Opener, Garage Faces Front, Concrete
Garage Spaces 2.0
Community Features Sidewalks
Utilities Available Cable Available, Electricity Available, Sewer Available, Water Available
Waterfront Description None
Roof Type Asphalt,Shingle
Garage Yes
Private Pool No
Building
Lot Description Fenced, Level
Foundation Slab
Sewer Public Sewer
Water Public
Architectural Style Ranch
Level or Stories One
Structure Type Rain Gutters,Other
New Construction No
Schools
Elementary Schools D'Iberville
Middle Schools D'Iberville
High Schools D'Iberville
Others
Tax ID 1307h-01-013.172
Acceptable Financing Cash, Conventional, FHA, USDA Loan, VA Loan
Listing Terms Cash, Conventional, FHA, USDA Loan, VA Loan
Read Less
Want to know what your home might be worth? Contact us for a FREE valuation!

Our team is ready to help you sell your home for the highest possible price ASAP

Information is deemed to be reliable but not guaranteed. Copyright © 2024 MLS United, LLC.
GET MORE INFORMATION






