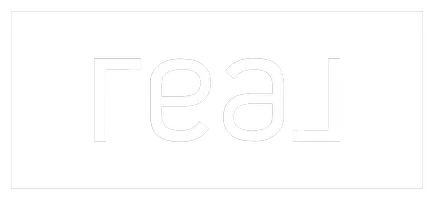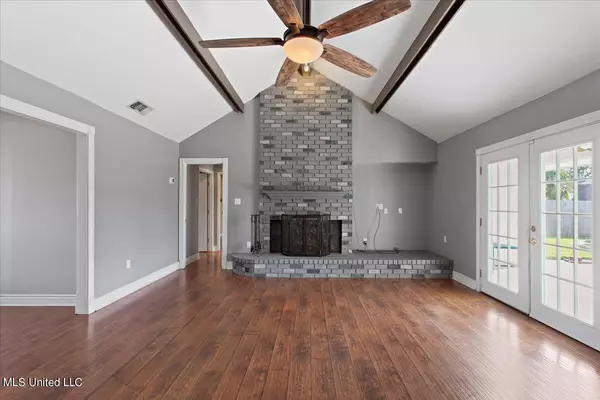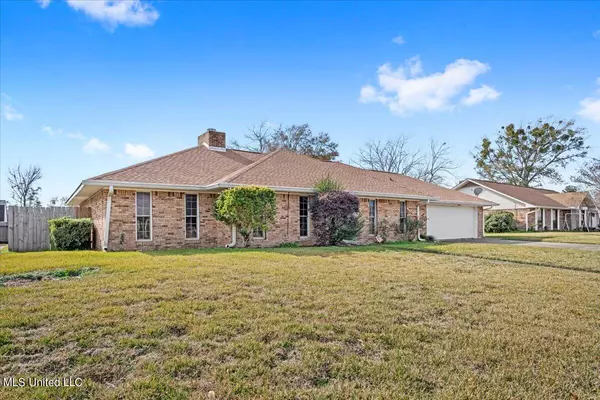$240,000
$240,000
For more information regarding the value of a property, please contact us for a free consultation.
132 Reservation Drive Gulfport, MS 39503
4 Beds
2 Baths
2,069 SqFt
Key Details
Sold Price $240,000
Property Type Single Family Home
Sub Type Single Family Residence
Listing Status Sold
Purchase Type For Sale
Square Footage 2,069 sqft
Price per Sqft $115
Subdivision Reservation Estates
MLS Listing ID 4068327
Sold Date 02/23/24
Bedrooms 4
Full Baths 2
HOA Fees $5/ann
HOA Y/N Yes
Originating Board MLS United
Year Built 1977
Annual Tax Amount $2,031
Lot Size 10,454 Sqft
Acres 0.24
Property Description
Look no further! This beautiful home is situated in a quiet and established subdivision. It features 4 bedrooms and 2 bathrooms, making it a charming residence in an excellent location just a few miles from Highway 49. This home has been loved and updated by its current family and awaits its next to enjoy the perfect blend of comfort, style, and modern conveniences.
Upon entering, you'll find a welcoming formal dining room, a modern kitchen with granite countertops, and a spacious living area with a fireplace. The split floor plan ensures privacy, with a spacious primary bedroom on one side and three other bedrooms on the opposite side. The backyard boasts a beautifully maintained covered patio, an above-ground pool, a pool deck, and a separate hot tub.
Notable features include a roof that is only 3 years old, a recently cleaned fireplace, and a brand-new garage door. The garage also comes equipped with a utility sink. This home has seen numerous updates, providing a new owner with plenty to appreciate and enjoy. Contact your favorite real estate agent and schedule your private tour today!
Location
State MS
County Harrison
Direction From Dedeaux Rd North on Three Rivers Rd. Turn right on Reservation Dr. Keep straight almost to the end of street. house is on the right.
Interior
Interior Features Breakfast Bar, Ceiling Fan(s), Granite Counters
Heating Central, Fireplace(s)
Cooling Central Air
Fireplaces Type Living Room, Bath
Fireplace Yes
Appliance Built-In Gas Oven, Built-In Refrigerator, Dishwasher, Disposal, Microwave
Laundry Laundry Room
Exterior
Exterior Feature Private Yard
Parking Features Garage Door Opener, Concrete
Garage Spaces 2.0
Carport Spaces 2
Pool Hot Tub, Outdoor Pool
Utilities Available Electricity Connected, Water Available
Roof Type Shingle
Garage No
Private Pool Yes
Building
Lot Description Fenced
Foundation Slab
Sewer Public Sewer
Water Public
Level or Stories One
Structure Type Private Yard
New Construction No
Others
HOA Fee Include Management,Other
Tax ID 0908e-01-051.000
Acceptable Financing 1031 Exchange, Cash, Conventional, FHA, VA Loan
Listing Terms 1031 Exchange, Cash, Conventional, FHA, VA Loan
Read Less
Want to know what your home might be worth? Contact us for a FREE valuation!

Our team is ready to help you sell your home for the highest possible price ASAP

Information is deemed to be reliable but not guaranteed. Copyright © 2024 MLS United, LLC.
GET MORE INFORMATION






