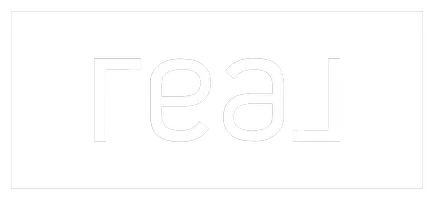$475,000
$475,000
For more information regarding the value of a property, please contact us for a free consultation.
83 Derrick Road Wiggins, MS 39577
5 Beds
3 Baths
3,500 SqFt
Key Details
Sold Price $475,000
Property Type Single Family Home
Sub Type Single Family Residence
Listing Status Sold
Purchase Type For Sale
Square Footage 3,500 sqft
Price per Sqft $135
Subdivision Metes And Bounds
MLS Listing ID 4058008
Sold Date 11/30/23
Bedrooms 5
Full Baths 2
Half Baths 1
Originating Board MLS United
Year Built 1996
Annual Tax Amount $2,313
Lot Size 8.000 Acres
Acres 8.0
Property Description
This stunningly renovated residence features an array of luxurious upgrades. The kitchen boasts a gas stove, two ovens, and elegant granite countertops. The home showcases 10-foot-high ceilings, while the master bedroom offers an oversized walk-in shower and a relaxing soaker tub. An open floor plan is accented by charming brick columns in the dining area.
The house encompasses three spacious bedrooms and 2.5 baths on one side, with a separate area, previously utilized as a mother-in-law suite, on the opposite end. This area includes a living space and two additional bedrooms, resulting in a grand total of five bedrooms within the home.
Outside, the property boasts a generous front porch and an expansive rear porch, all nestled on 8 acres of serene privacy. Furthermore, a sizable shed on the property is equipped with plumbing for a bathroom. The house is situated at the end of a quiet road with minimal neighboring residences.
This exquisite home is bound to be snapped up quickly, so don't hesitate to reach out to your preferred real estate agent to schedule a tour!
Location
State MS
County Stone
Direction from Wiggins take Highway 29 passed flint creek water park, turn right on Oil Well Road, Take first road to the right, Derrick Road, Property will be on the left.
Rooms
Other Rooms Shed(s), Workshop
Interior
Interior Features Bookcases, Built-in Features, Ceiling Fan(s), Crown Molding, Eat-in Kitchen, Entrance Foyer, Granite Counters, High Ceilings, His and Hers Closets, Open Floorplan, Pantry, Recessed Lighting, Soaking Tub, Tray Ceiling(s), Walk-In Closet(s)
Heating Central, Fireplace(s)
Cooling Central Air, Gas
Flooring Ceramic Tile, Wood
Fireplace Yes
Appliance Dishwasher, Double Oven, Gas Cooktop, Microwave, Refrigerator, Stainless Steel Appliance(s), Tankless Water Heater, Water Heater
Laundry Main Level
Exterior
Exterior Feature Private Entrance
Parking Features Driveway, Private, Concrete
Utilities Available Electricity Connected, Phone Available, Sewer Connected, Water Connected, Fiber to the House, Propane
Roof Type Architectural Shingles
Porch Front Porch, Patio, Porch, Rear Porch
Garage No
Private Pool No
Building
Lot Description Front Yard, Landscaped, Subdivided
Foundation Slab
Sewer Septic Tank
Water Community
Level or Stories One
Structure Type Private Entrance
New Construction No
Others
Tax ID 074 -17-018.000
Acceptable Financing Cash, Conventional, FHA, VA Loan
Listing Terms Cash, Conventional, FHA, VA Loan
Read Less
Want to know what your home might be worth? Contact us for a FREE valuation!

Our team is ready to help you sell your home for the highest possible price ASAP

Information is deemed to be reliable but not guaranteed. Copyright © 2024 MLS United, LLC.
GET MORE INFORMATION






